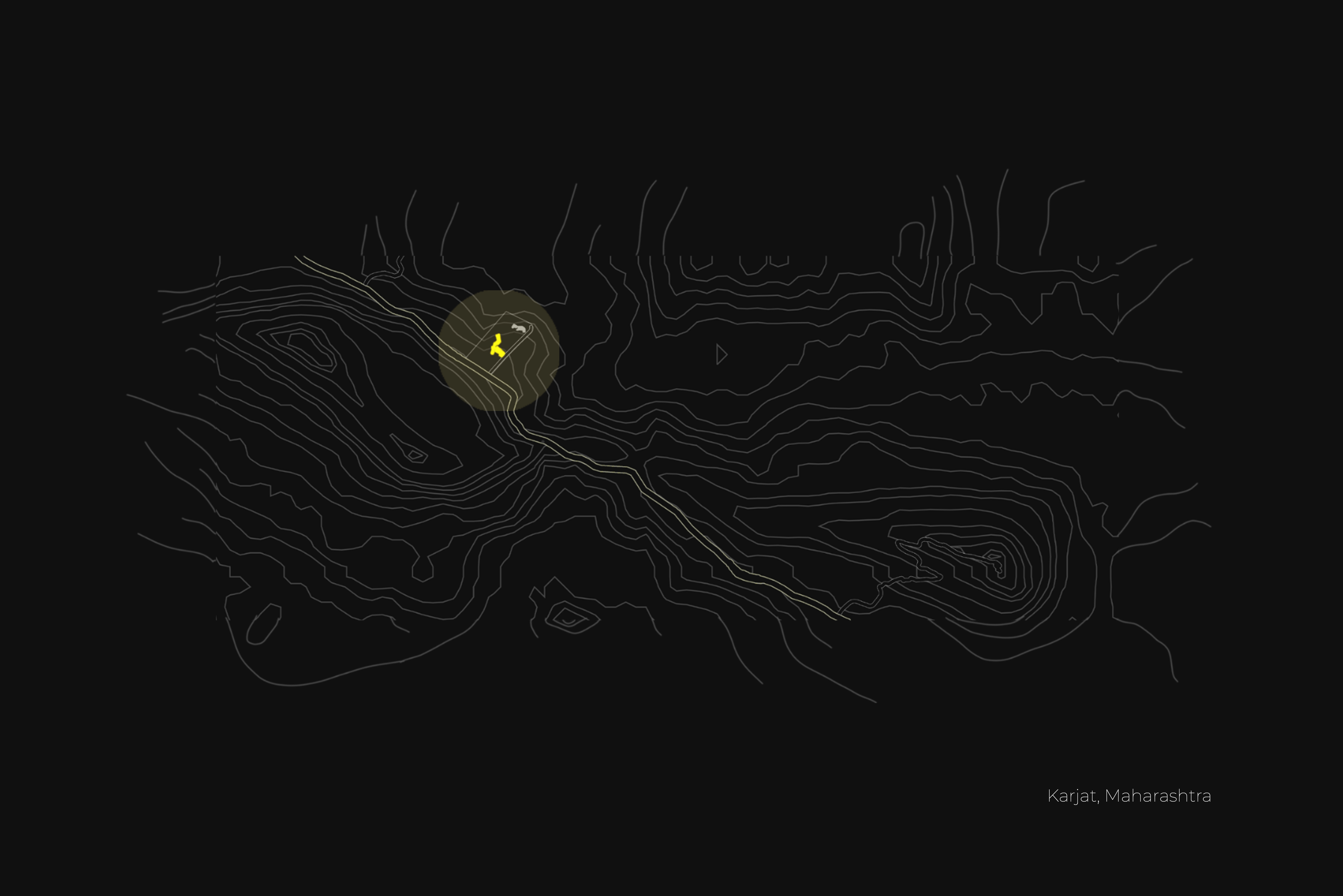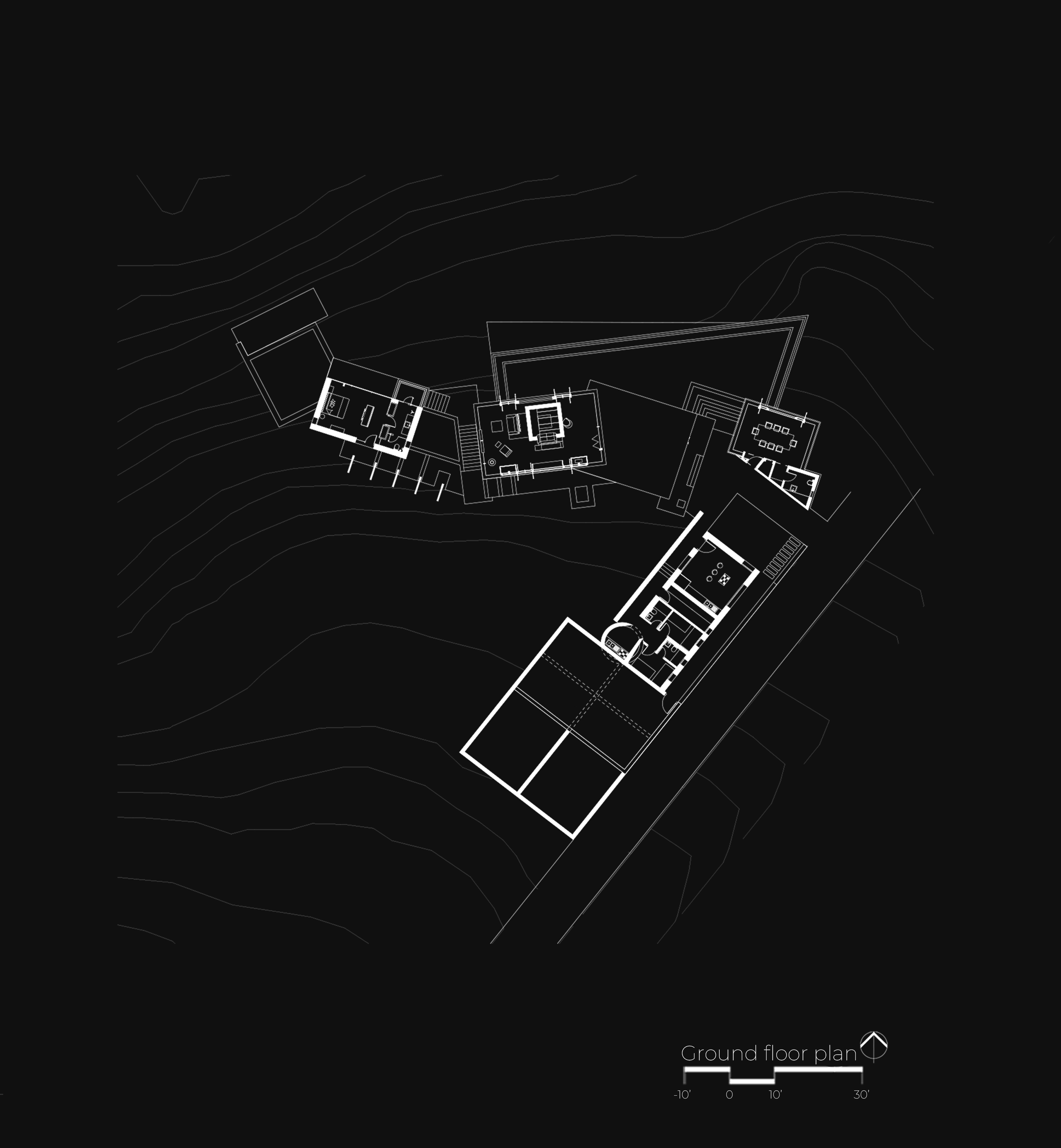This pair of houses at Tungi, is not just a rural retreat, but an ongoing conversation with nature that stems from the Maliks’ collective past.
Leaving the cacophony of urbanity behind, the air gets crisper, the sky lightens, and the mind grows silent amid the sepia slopes of the Western Ghats. Veering off the highway, the road narrows to embrace sweeping vistas across the valley in the north, while gently dipping towards the serene expanse of Pawna lake. In the south, the gaze is drawn upwards, along the hillside blanketed in a dense forest. Crowning this craggy ascent is the majestic Tungi fort, one of many ancient vestiges from the 16th century that are steeped in local history, pinning these highlands in their august memoirs. Distinctive from all its neighboring peaks, the timeworn structure of Tungi casts a compelling silhouette, its ramparts drawn resolutely in its wake. And in its shadow, the path widens, ever so slightly, to suggest our impending arrival.
Gates ajar, one may peel the horizon in anticipation of conspicuous or imposing forms, but instead, is greeted by a lush landscape, which begins to unravel as a tapestry of textures across the canvas. A stately stone wall extends along the western fringe, punctuated by an outpost that nods to the fort and its bulwark in the east. Moving down the slope, the twin houses, eponymously titled Tungi 1 and Tungi 2, emerge from within the spindly trees—their metallic roofs, delicately folded like origami structures, beginning to peek through the foliage. Akin to wings or sails, they cascade across the site gently hovering over the undulating earth, seemingly reluctant to reveal the spaces they shelter.
Here form does not follow function, but neither does the function follow its form—there is a secular representation of space and scale where a natural progression of need is derived from an inherent understanding of context. Nature is ubiquitous and it is sacred—neither is invitation extended, nor permission granted—instead, seeking its acceptance in humility and deference, the architecture blends seamlessly with the earth.
Lateral Verandah House
- Rajiv Shah
- Tungi, Lonavala
- 2 Acres
- 12,883.32 sq.ft.
- Completion 2022
- Arjun Malik, Meghana Tipnis, Netramohan Changmai, Sundeep Sarangi
- Bharath Ramamrutham, Edmund Summer
Consultants
- Strudcom Consultants Pvt., CE-N India Pvt Ltd, Global Engineering Services
- S S Gangan
- Vespl-Vora electric service
- Coolair System, Daikin
- Mungekar and Associates
- Design Consultants, Taera Chowna
Contractors
- Unique Concrete Technology (UCT)
- Epopsi Strumat (consultant)
- VM Zinc, Epopsi Strumat (consultant)
- Coolair System, Daikin
- Mr. Raju Bhai
- Vespl-Vora electric service
- Connoisseur System, Astral Pools
- Mr.Rajesh Parmar, Mr. Manoj Suthaar




































