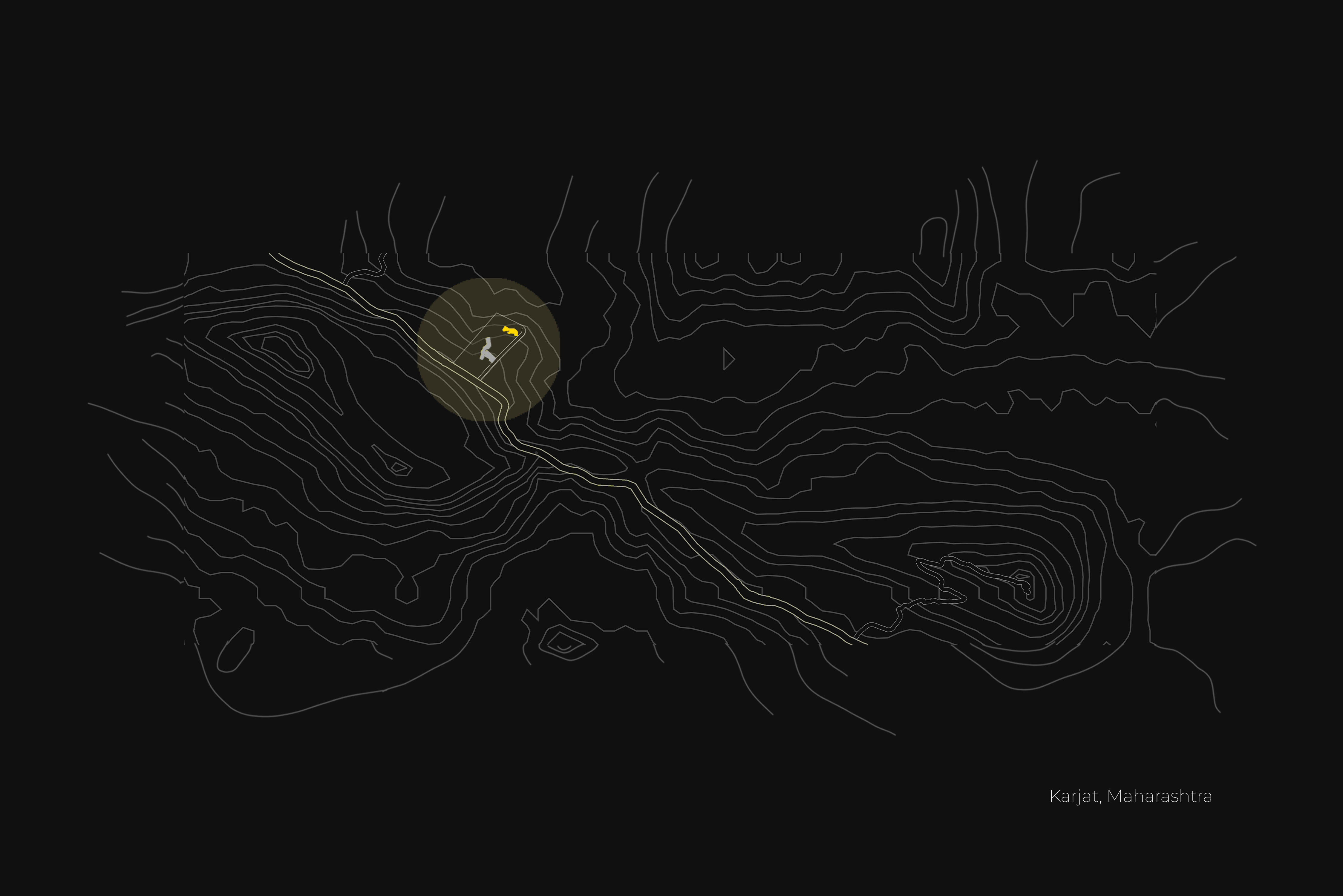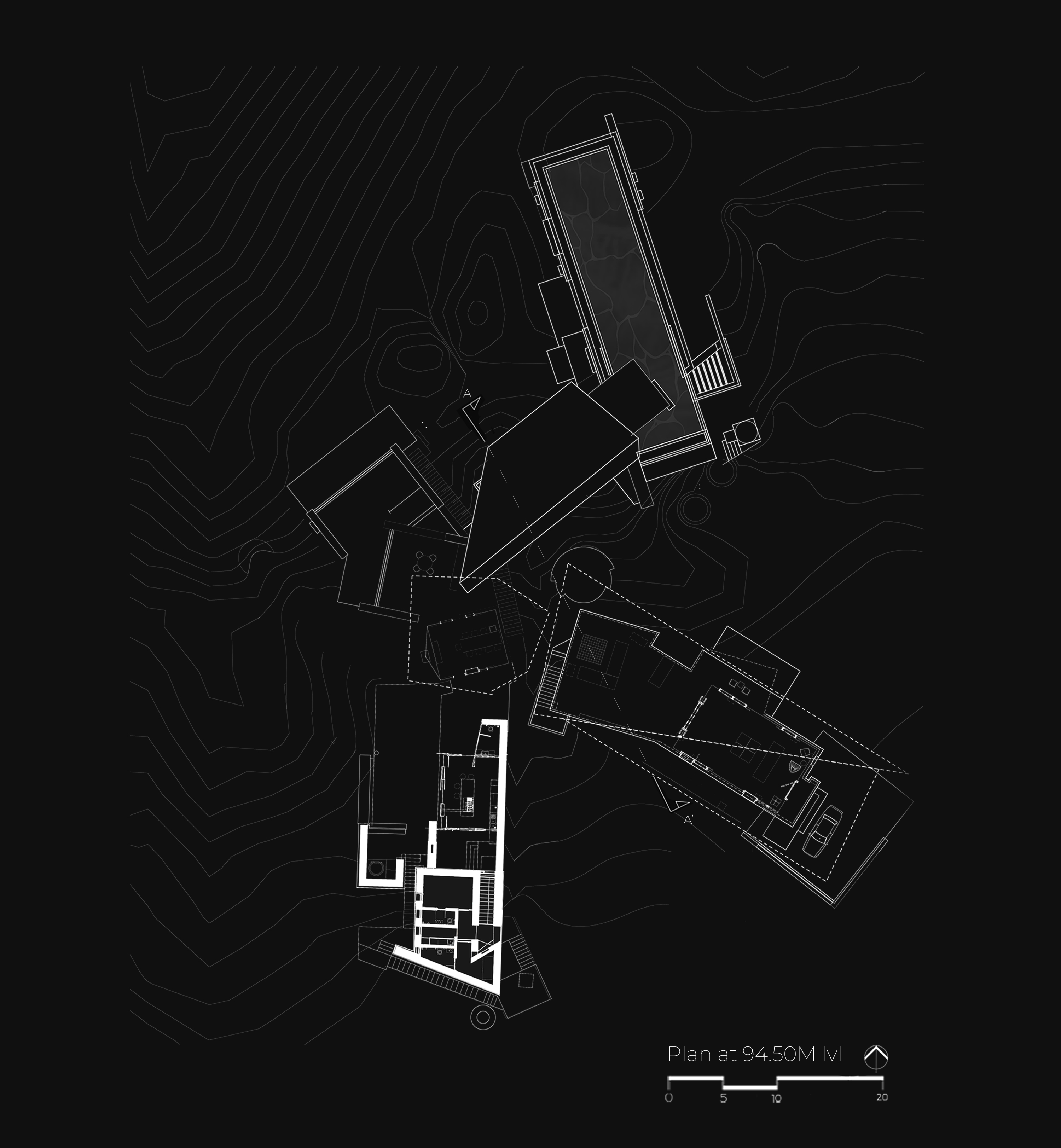The topography of the land, the material memory of the surrounding forts, the light of the forest, and the deep-water discharging ravines have created a dominant palimpsest of contextual parameters onto which the house has been woven.
As a home for 4 generations, it behaves like a condensed village, allowing for private and communal life. The massive load-bearing “Fort” wall that traces the ridge between two ravines anchors the house, from where lightweight pavilions flow outwards to occupy natural clearings within the forest. Paraphrasing Peter Rich, "This is Building as Landscape- Landscape as Building"
Approach to Design
Dispersion: The house occupies vacant spaces between areas of dense vegetation to prevent the cutting of existing trees. This allows the natural flow to thrive and enhances the experiential contact between built space and nature, improves the micro-climate and amplifies the cooling effect of the prevailing breezes, ensuring that the entire house is 100% naturally ventilated.
Float: Existing mountain streams have been mapped and preserved to retain the pattern of water discharge during the monsoon. Parts of the house are built on a ridge between 2 such streams to maximise their cooling potential and one of the major Verandah floats over the stream like a bridge. This also amplifies the flow of wind through the house.
Embed: Effective thermal banking: The private spaces are banked into the southern edge of the main ridge, overlooking the large ravine. A large stone wall running from south to north along the ridge binds these spaces but breaks open to allow east-west breezes and landscape to flow horizontally. The dense forest on the west, shades these spaces and the south west corner rises above the land to shield the house from the afternoon sun. The placement of two bedrooms below the pool ensures natural cooling, while the orientation of the pool along the axis of the spine allows the breeze to be cooled before travelling through the house.
House of Three Streams
- Kamal Malik
- Lonavala
- 5.2 Acres
- 18,000 sq.ft. (1670 sqm)
- Completion 2017
- Kamal Malik, Arjun Malik, Ketan Chaudhary, Sundeep Sarangi, Suzzana Machado
- Bharath Ramamrutham, Sergio Ghetti
Consultants
- CEN (Germany), Strudcom, GES
- Kodiyar, Shree Padmavati Engineering
- Vora Electricals pvt ltd
- Daikin-Cool air system
- Malik Architecture
- Epopsi Strumat
- VM Zinc, Epopsi Strumat
- Light Alive, Hoefemeister, Bega, Artlite, Wibre
Contractors
- Unique Concrete Technology (UCT)
- VM Zinc
- Daikin-Cool air system
- Kodiyar, Shree Padmavati Engineering
- Vora Electricals pvt ltd
- Astral Pools
- Rajesh Parmar Siddhi Contracts































